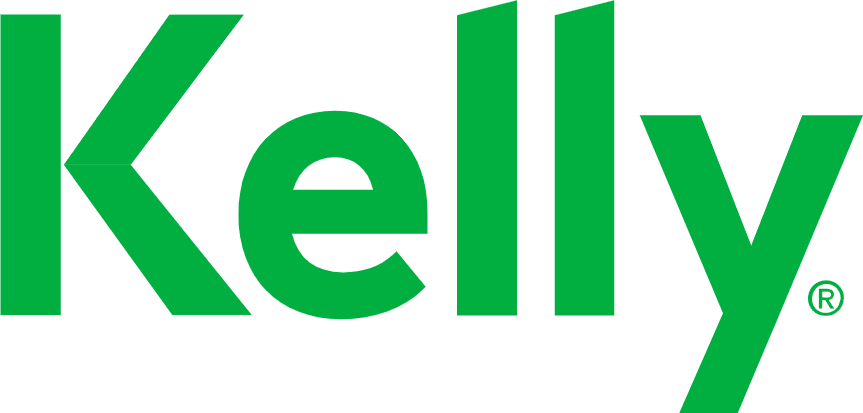
3D Designer - Roofing
- Ireland
- €40,000-60,000 per year
- Permanent
- Full-time
Responsibilities:
- Develop detailed 3D models of roofing and cladding systems using Revit and other relevant BIM software.
- Generate accurate 2D technical drawings, plans, elevations, and sections using AutoCAD.
- Create high-quality visualisations and renderings to effectively communicate design concepts to clients and stakeholders.
- Interpret architectural drawings, specifications, and client briefs to develop comprehensive 3D designs.
- Collaborate closely with project managers, surveyors, and installation teams to ensure design feasibility, accuracy, and constructability.
- Produce material schedules, take-offs, and other relevant documentation derived from the 3D models.
- Ensure all designs comply with relevant building regulations, standards, and client specifications.
- Assist in the development of innovative design solutions, considering aesthetics, functionality, performance, and cost-effectiveness.
- Manage and organize digital drawing files, models, and project documentation efficiently within a BIM environment.
- Stay up-to-date with the latest advancements in 3D design software, BIM methodologies, and roofing/cladding technologies.
- Potentially contribute to the development of digital libraries of roofing and cladding components.
- Assist with site surveys and measurements, utilizing 3D scanning or other relevant technologies where applicable.
- Participate in design review meetings and present 3D models and visualisations.
- Relevant qualification in Architectural Technology, Building Information Modelling (BIM), Design, or a related field.
- Proven experience as a 3D Designer, preferably with a focus on the roofing and cladding or wider construction industry.
- Essential proficiency in Revit and AutoCAD.
- Experience with other 3D modelling and visualisation software such as Navisworks, SketchUp, 3ds Max, or similar.
- Strong understanding of BIM workflows and collaborative design processes.
- Solid knowledge of construction principles, building regulations, and material specifications relevant to roofing and cladding.
- Excellent visual communication skills and the ability to create compelling presentations using 3D models and renderings.
- Exceptional attention to detail and a commitment to accuracy.
- Strong spatial reasoning, problem-solving, and analytical skills.
- Ability to interpret technical drawings and specifications effectively.
- Good communication and interpersonal skills, with the ability to collaborate effectively within a multidisciplinary team.
- Strong organizational and time management skills, with the ability to manage multiple projects and deadlines.
- Familiarity with 3D scanning technologies or point cloud data is a plus.
- A valid driver's license may be required.